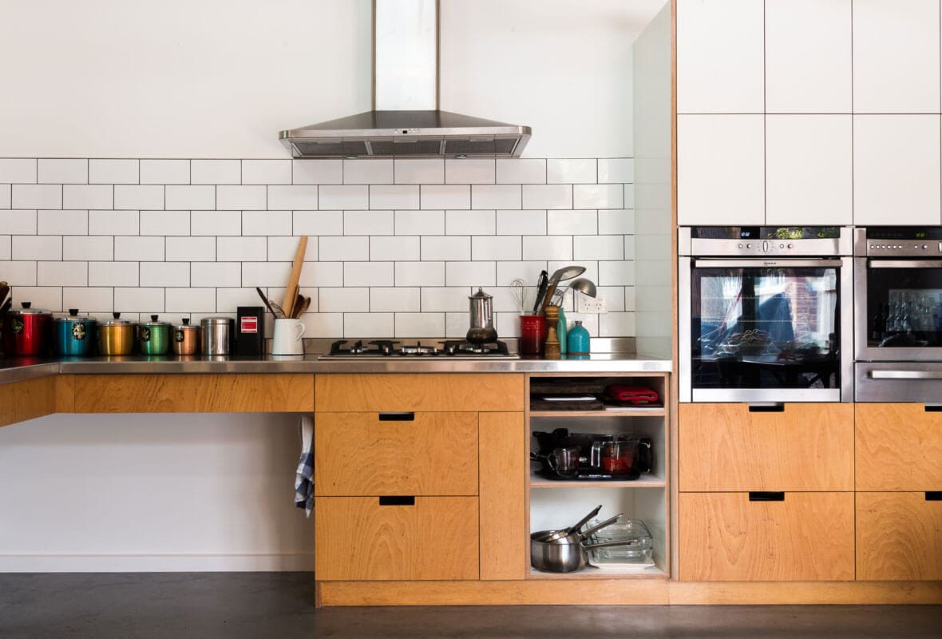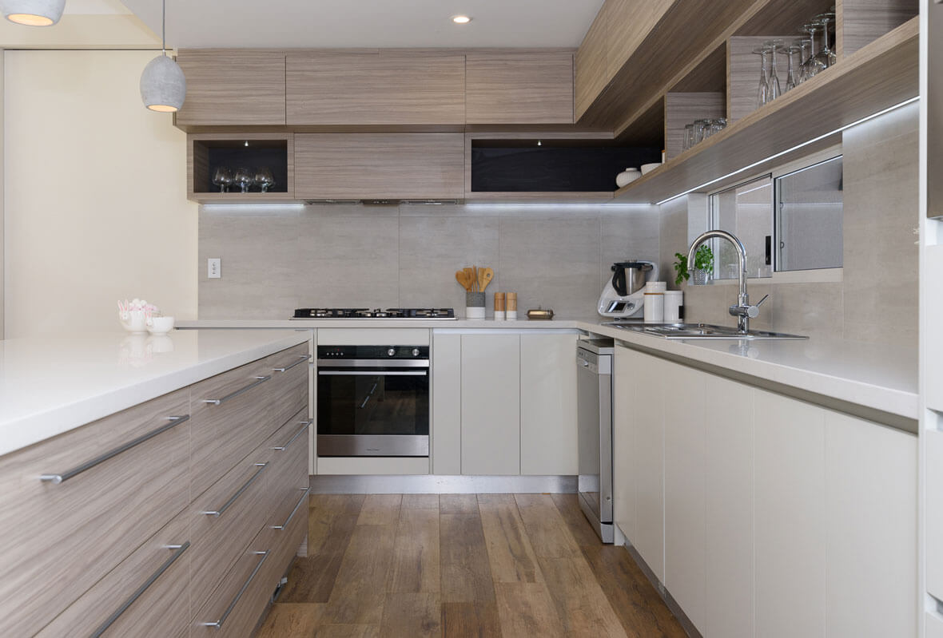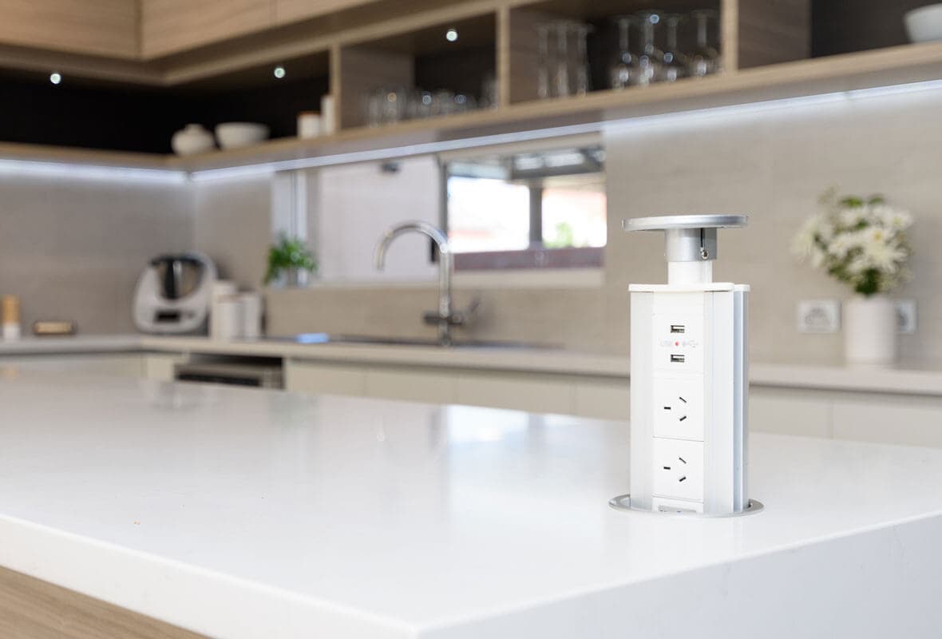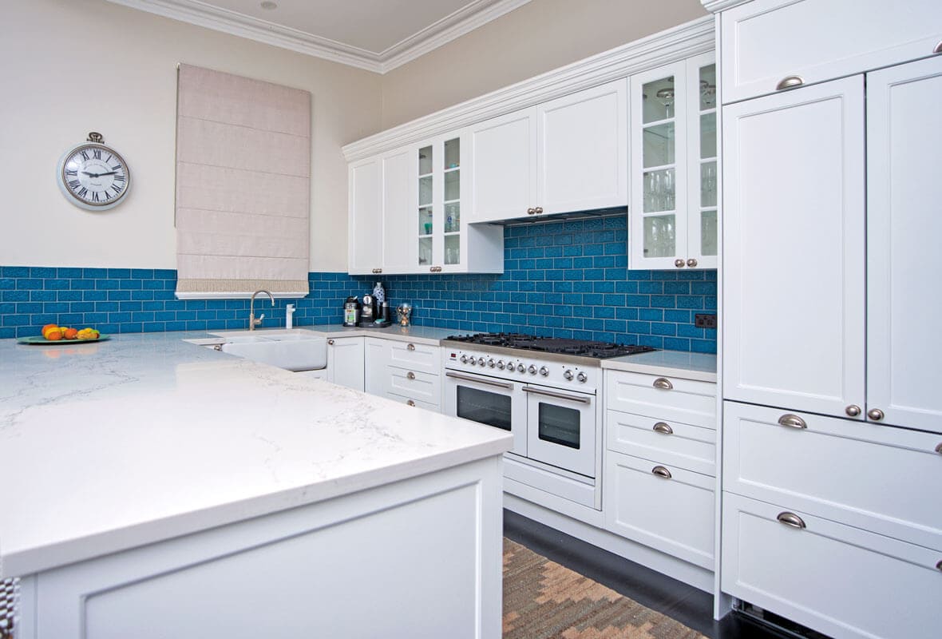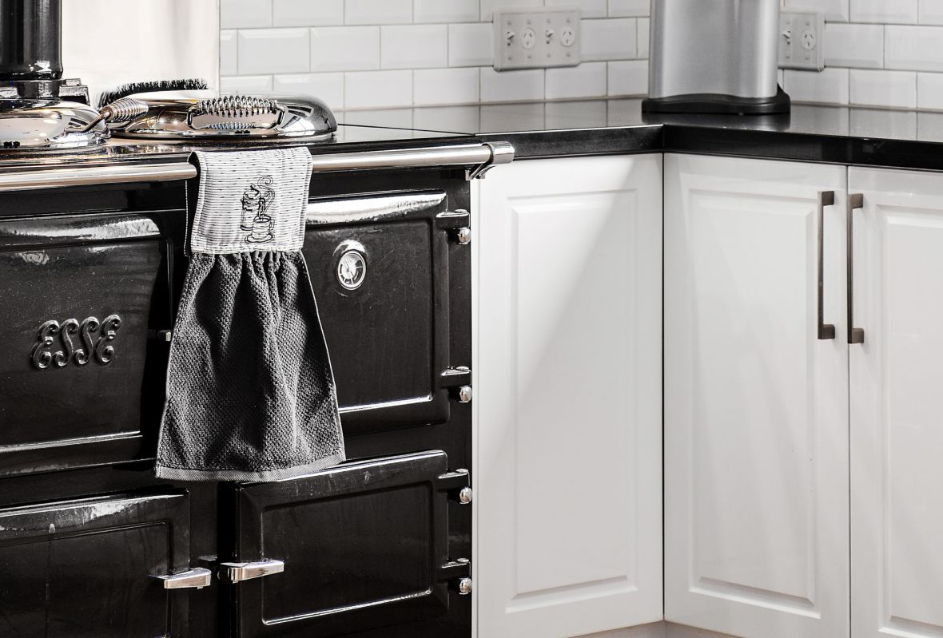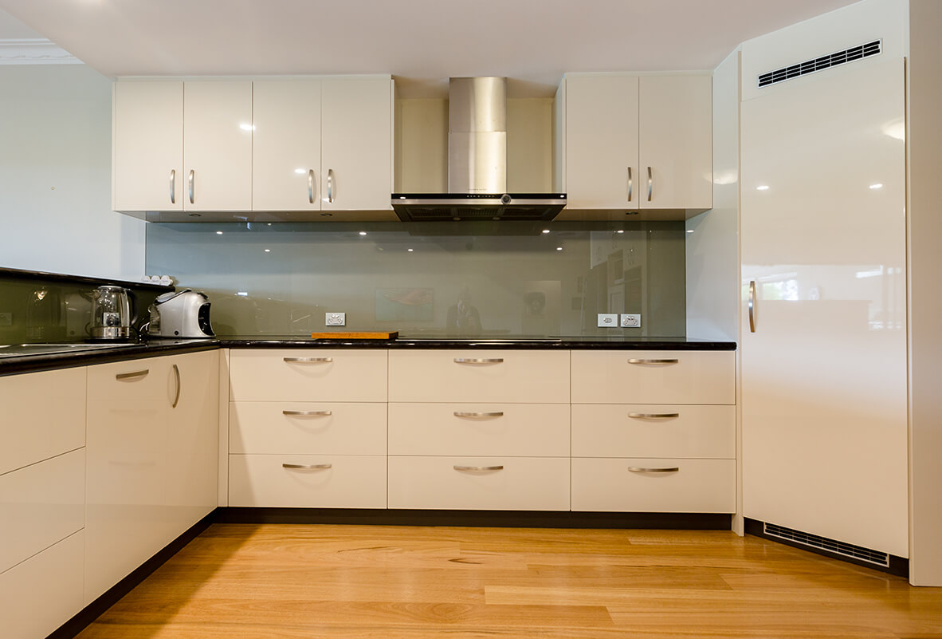

WHAT THEY SAID
Customer Feedback
I thought I’d write a quick review on the work carried out by Wayne Visser at WA Prestige Cabinets.
During our conversations I asked Wayne if it were possible to add a variation to the length of the kitchen benchtop and add in room to place a dishwasher as well as replace a swollen benchtop in the laundry to match the new kitchen colours. Wayne was able to do this for us (at our cost) and we were delighted that it was able to be done all at the same time.
Speaking of colours, the old kitchen cabinetry work was 20 years old and I didn’t believe Wayne would be able to match the new cupboards perfectly with the old, well he did. Wayne told me he used a similar paint colour in order to match the colours and WOW the kitchen looks brand spanking new!
Once the old kitchen was removed, the new kitchen was going to be installed by Wayne and his team and would be done so within a few hours, and just like magic, it was!
WA prestige Cabinets’ tradies were on time, polite and more importantly very tidy, a rare combination today.
At the end of the day, I cannot speak highly enough of Wayne’s workmanship, speed and professionalism. Thank you Wayne.
KATRINA MILES
- HOME OWNER, KEWDALE
Featured Home: Cottesloe, Perth
This renovation in the coastal Perth suburb of Cottesloe, captures the feel of a beach house under our clients instruction. With the clever application of engineered stone, mixed with lacquered and laminated doors, this stunning finish was achieved in a short space of time.
What we did..
Striplights were installed beneath the overheads to give a bright area to work at beside the 900mm wide gas hot plate. A sleek undermount rangehood with an external motor ensure that all cooking smells and fumes were quickly and quietly removed.
The hotplate is set into a 700mm deep engineered stone benchtop with plenty of space on either side to prepare meals. Spacious overheads above the benchtops feature easy to open painted doors with finger grips.
Large pot draws below the hotplate create easy access to large storage items such as pots and pans. Sleek aluminium finger grip recesses make opening and closing the soft close draws a breeze.
Flush mounted ovens are installed at a functional height with storage space above. A 2 door tall pantry with adjustable shelves and vertical finger grips ensures there is easy access for groceries.
The modern island bench has a 20mm Ceaser stone Rugged Concrete benchtop. There is a 100mm feature benchtop in Ceaser stone Cosmopolitan White which is used as a breakfast bar for meals.
The undermount sink has a removable drainer board and a goose neck tap with a flexible hose for easy cleaning.
Beside the 2 door sink cabinet is a semi integrated Meile dishwasher and a bank of 4 draws which are a perfect size for cutlery and smaller crockery. The back of the double width island bench features dark timber grained laminated doors for extra storage options.
Complementing the timber feature is a floating pantry recessed into the wall of the scullery with access from both sides. Push to open mechanisms ensure that there are minimal gaps between the doors.
The modern island bench has a 20mm Ceaser stone Rugged Concrete benchtop. There is a 100mm feature benchtop in Ceaser stone Cosmopolitan White which is used as a breakfast bar for meals.
The undermount sink has a removable drainer board and a goose neck tap with a flexible hose for easy cleaning.
Beside the 2 door sink cabinet is a semi integrated Meile dishwasher and a bank of 4 draws which are a perfect size for cutlery and smaller crockery. The back of the double width island bench features dark timber grained laminated doors for extra storage options.
Complementing the timber feature is a floating pantry recessed into the wall of the scullery with access from both sides. Push to open mechanisms ensure that there are minimal gaps between the doors.
How long it took..
This project was completed over the course of 3 weeks.
Working closely with all the other trades the team at WA Prestige Cabinets ensured a seamless transition to a spacious living environment where entertaining and preparing meals is a pleasure.
1.Book a Free Consult
2. Get an Estimate
We will provide you with a detailed and itemised estimate for your new cabinetry.
3. See Your Vision
For a small, refundable fee, we will create a plan with 3D images for your consideration.










